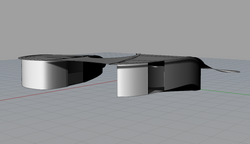top of page

 Trace the line from floor plan |  Trace the other line |  copy and drag it |
|---|---|---|
 create surfaces by "loft" |  create floor by loft |  extrude the wall |
 extrude the thickness of the floor |  close the curves |  close every openings to prevent bug |
 ceiling done by loft |  create lines for first floor roof |  loft the curves |
 draw and drag the lines |  create surface( for roof garden) |  check the error after loft |
 draw the lines for upper floor |  loft it |  change the angle of the curves |
 draw and edit the curves |  loft step by step(coz bugs appear) |  make sure the curves is closed |
 perfect the lines and surfaces |  trace the sec |  adjust and place |
 extrude the wall |  thickness of the wall |  28 |
 cover the ceiling |  roofing by loft |  adjust the wall to fit the ground |
 draw the pathway |  loft |  draw the thickness |
 loft the surface |  Done!! |
Progress Pictures:
Project 1: Modelling of an Architectural Design.
Kindly click the picture to enlarge it and the next ( >) button will be shown.





Model Source: Sem 2 final project Retreat House
Rhinoceros Snip shots:
3DS MAX RENDERINGS





COMPUTER APPLICATIONS ARC 2723 / CSC60503
bottom of page
